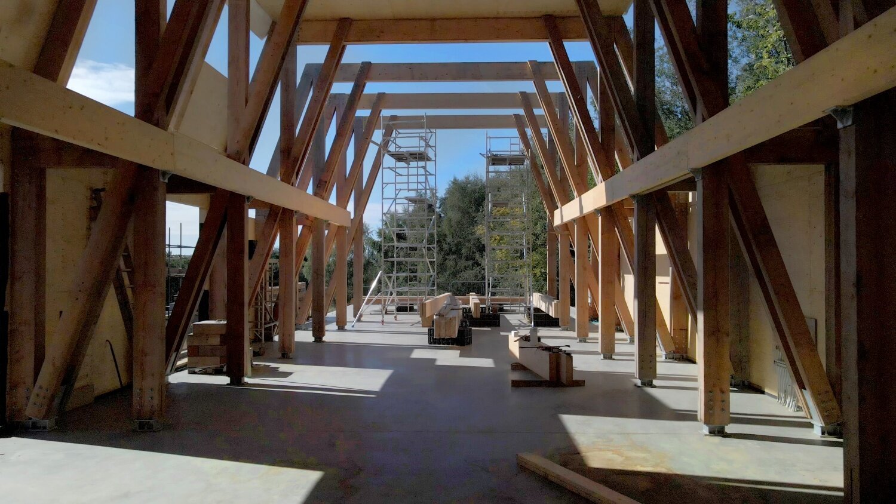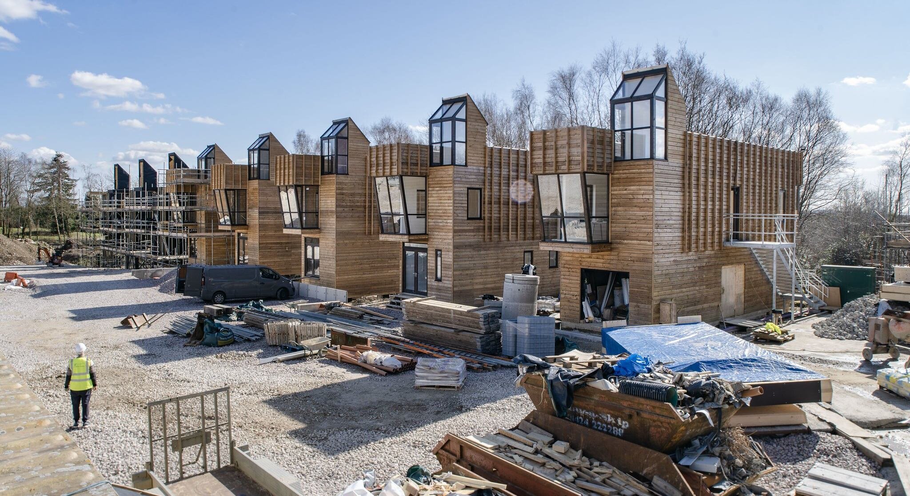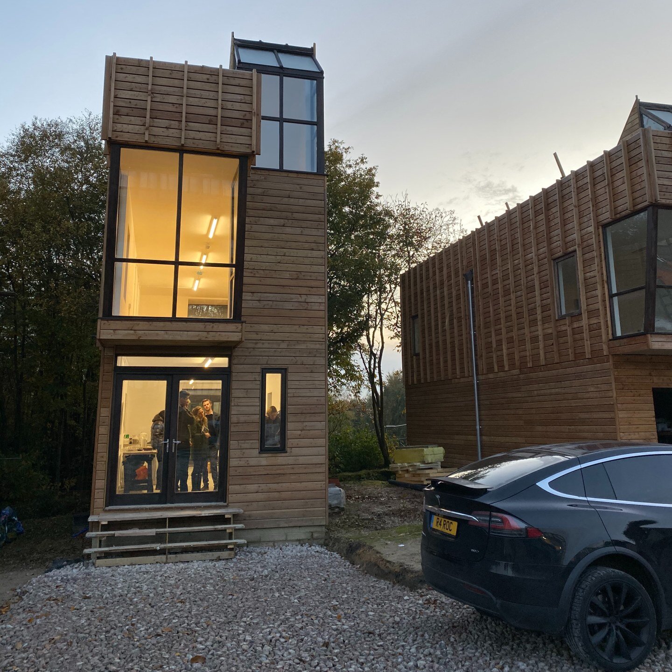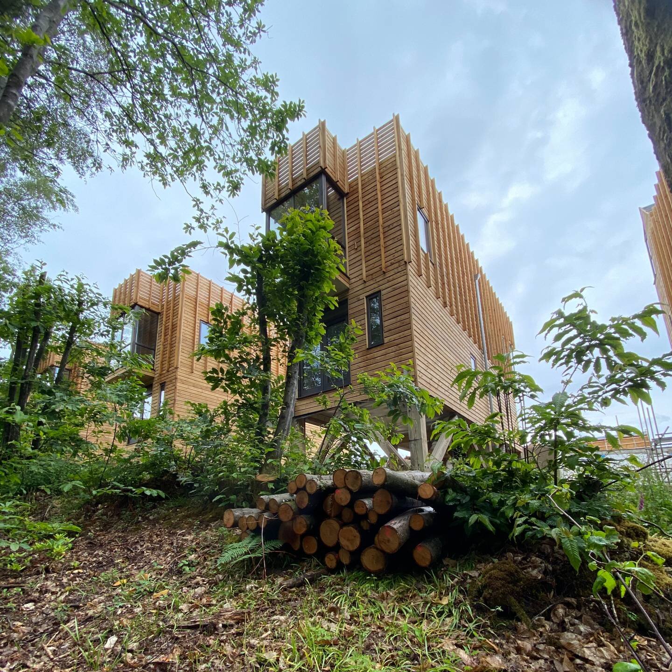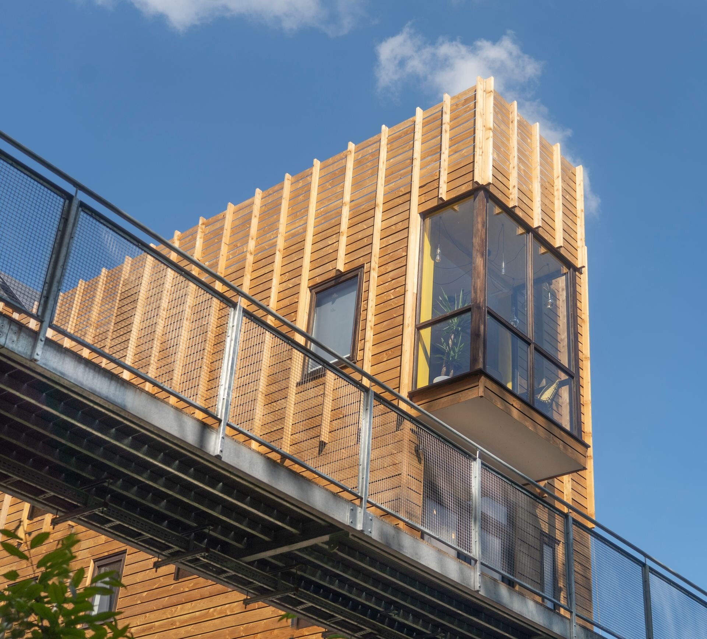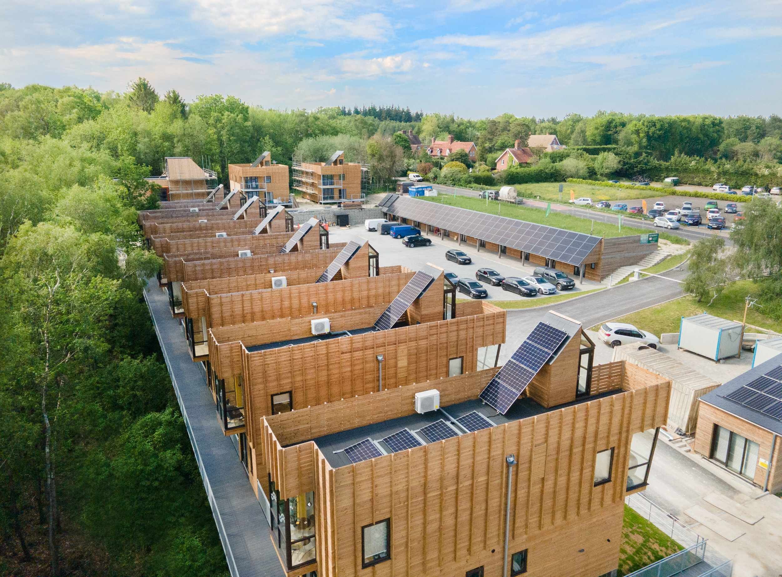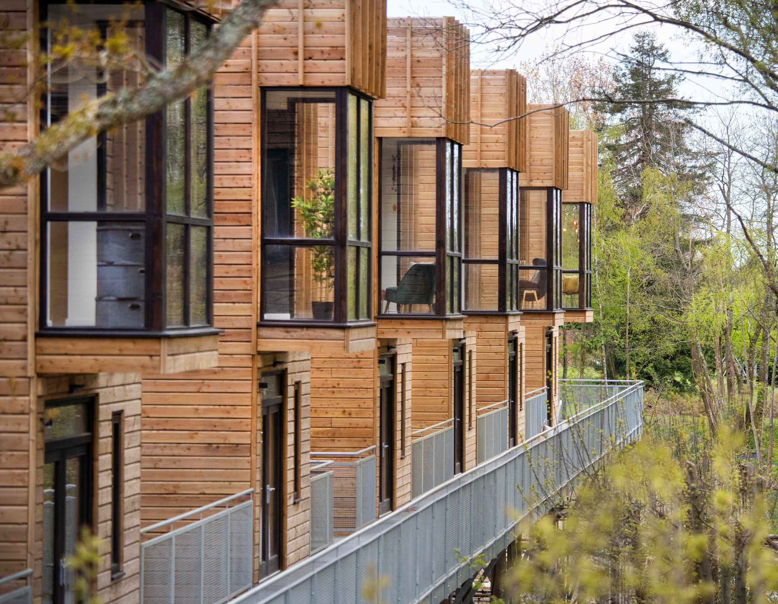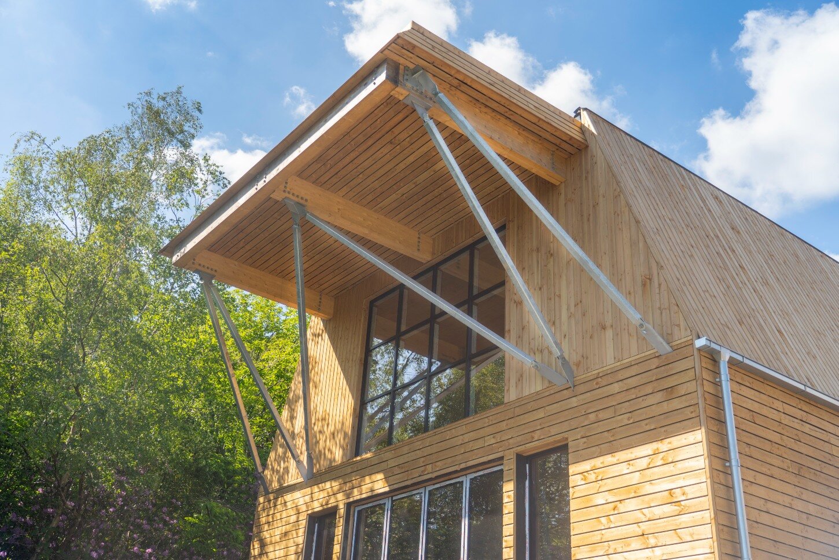The Making of Flimwell Park
In the early 2000s, Chris O’Callaghan was made aware of a 48 acre woodland that was coming up for auction in East Sussex. Formerly known as The Bird Park, a popular avian sanctuary in the 80s, the remaining barns, warehouses, and bird facilities had become derelict and neglected. In 2003 the auction bid was successful and although Chris saw great potential with the site, it was not yet clear what exactly the site would be.
The Bird Park, prior to breaking ground for Flimwell Park
It took a number of years before Chris found Steve Johnson of The Architecture Ensemble, through the Woodland Enterprise Centre (which is situated off the A21 in Ticehurst).
Impressed by the timber frame workshops that Steve had created for the centre, Chris envisioned that the Bird Park could accommodate such buildings. It was not long before Steve was commissioned to design a whole ‘village’ of mixed use buildings with residential accommodation which would normally not be accepted in planning terms on land that is designated AONB. The scheme that Steve and Chris put together was then presented to the local Parish Council. They were very supportive but a number of them did not believe it would ever actually be built as designed. They did support the application to the local council which helped greatly in getting it passed.
Steve set about with the vision and concept of Flimwell Park and put together a core team of foresters, ecologists and Permaculturists, the site was slowly transformed into a centre for working, living and learning and a site where people can immerse themselves in the broadleaved coppiced woodland and enjoy the many ponds. Flimwell Park presented the ideal project that would bring together the family team, Chris’s wife Rene heads up the interior design and landscaping, Stephanie, a town planner, helped greatly in getting the planning permission, Christopher and Patrick are in charge of the finances and marketing respectively.
Flimwell Park aerial plan from Steve Johnson, the architect
The Focal building which is designed for University College London, is near completion and the largest building on the site, will be the epicentre of learning and teaching opportunities illustrating how architectural and woodland development can exist in an integrated and Symbiotic relationship. The Flimwell Park team wanted to ensure that there was a suitable and sustainable woodland management plan in place to ensure the land is used effectively while still increasing biodiversity and productivity in the ever changing climate.
There are mapped and fenced off areas of the AONB habitat which the Flimwell Park team is committed to restoring for the mammals, birds, insects, and wildflowers. During the surveying and groundbreaking process, a rare plant called Heath Lobelia, was discovered now in conjunction with the Sussex Land and the Species Recovery Trust. The park is part of a national conservation drive by Natural England and the Royal Botanical Gardens in Kew to protect the native rare species.
An integral facet to the Flimwell Park ethos is engaging with the local community and providing a place for businesses to come together to collaborate and work.
The workspaces home to businesses Wild Iris spa, the Potters studio, sugar and shutter photography, cyber security company Lepide, co-working space the Hive, Swole panda, a Bamboo clothing company and Quench Cycles. Flimwell Park also has a restaurant/cafe which is being leased by a local restaurateur and Michelin Green Star winner, Will Devlin, who sources all his ingredients locally.
With the high standard of sustainable architecture and the managed woodland, Flimwell Park has created a community driven environment that can be enjoyed by all.
Flimwell park has proudly established itself as one of the first mixed use, sustainable woodland developments in the UK.



